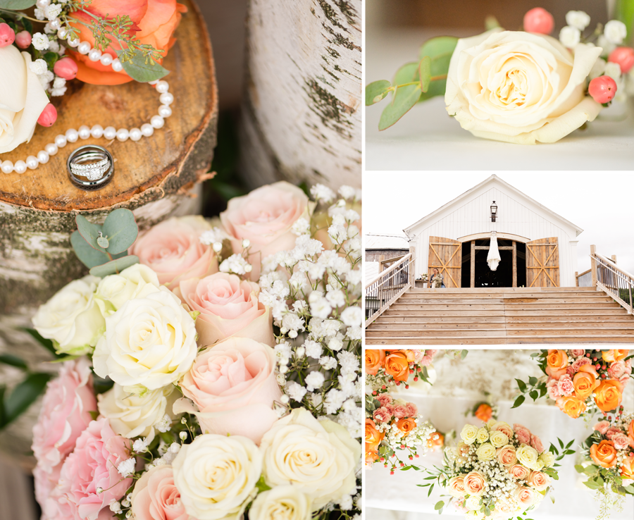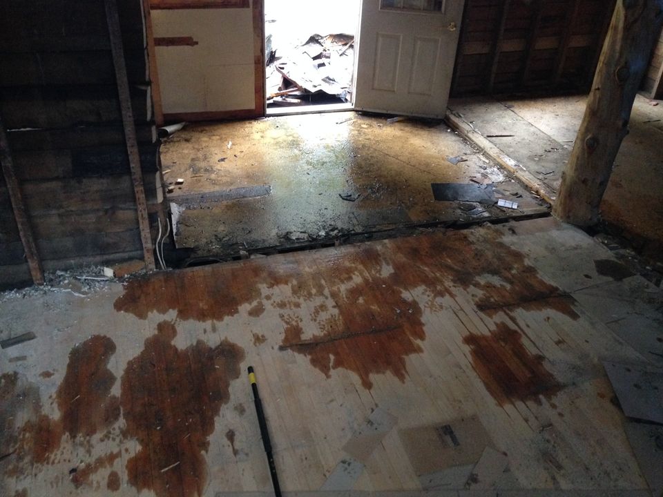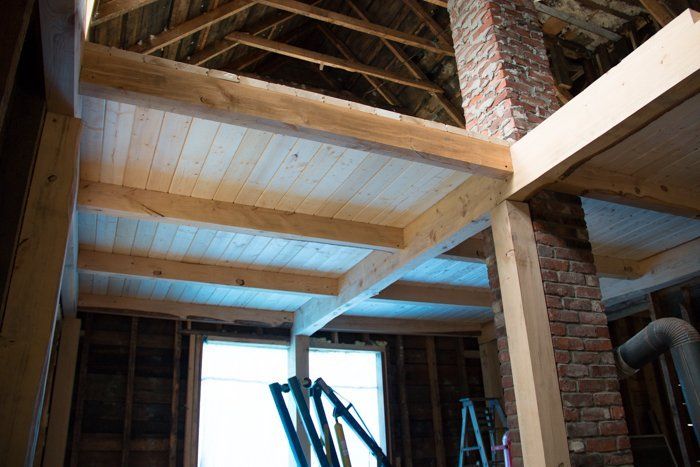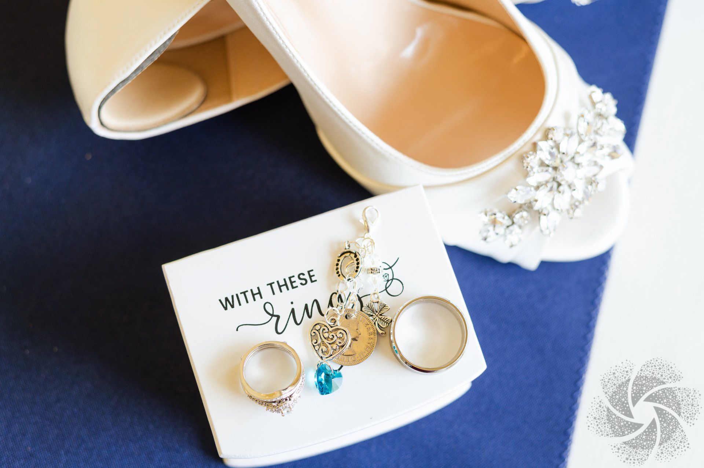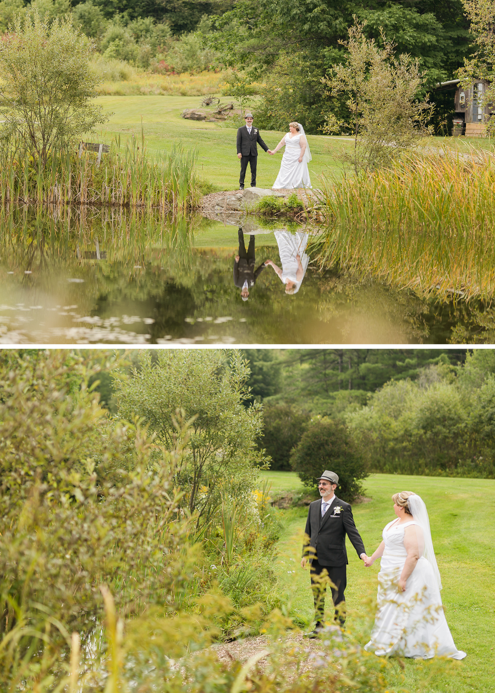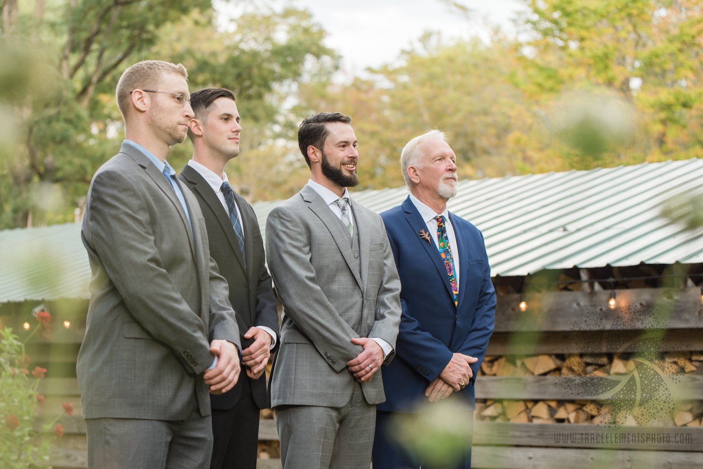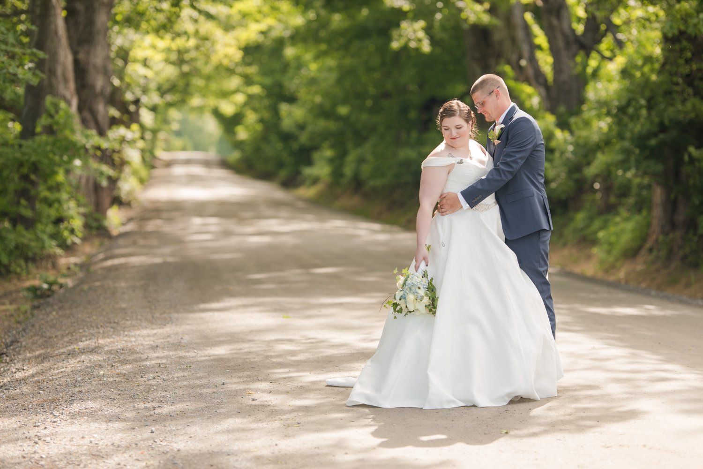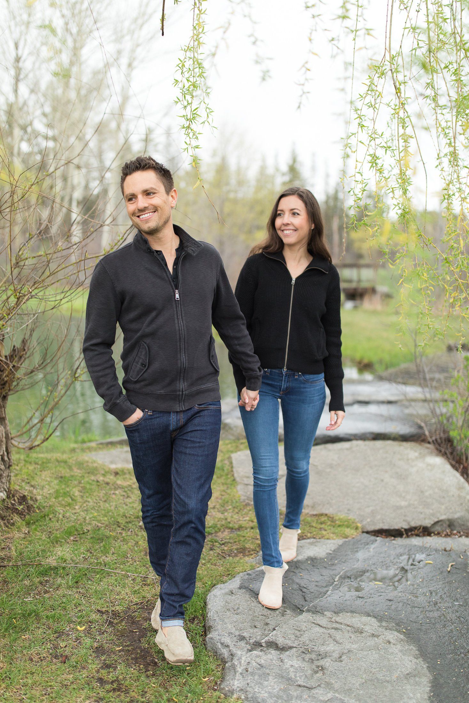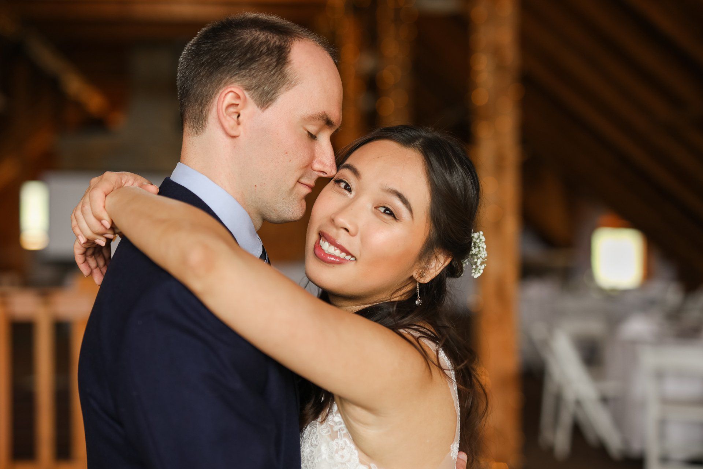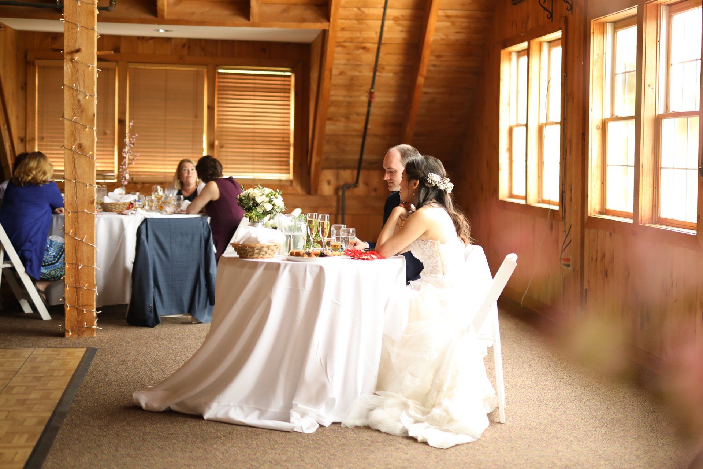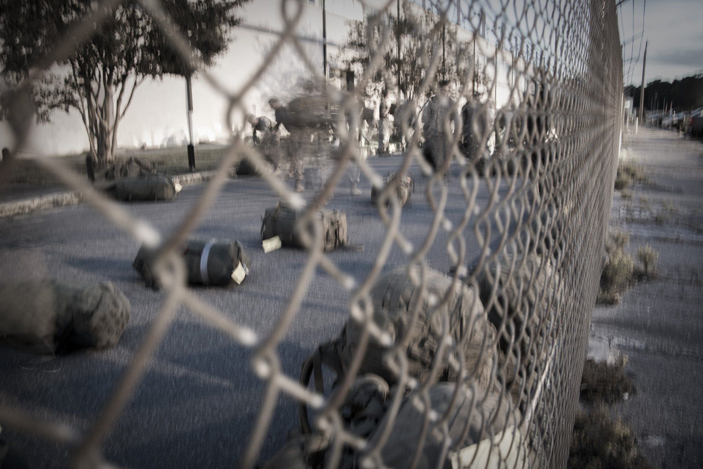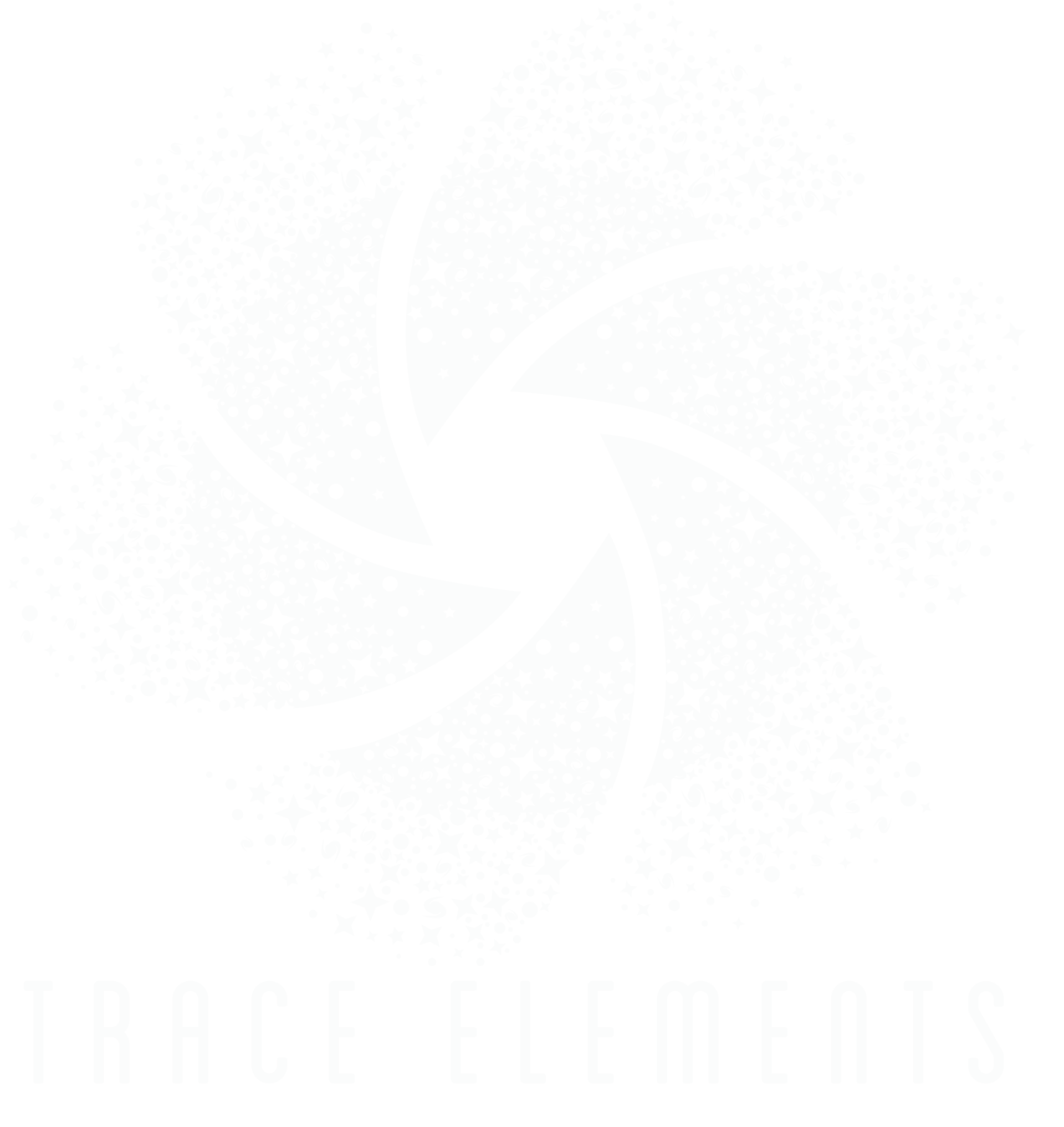First Floor Structure
The first floor's structure and plank flooring is completed
Though these were both taken with my iPhone, they give you a pretty good idea of how the bottom floor will look when completed. These are called panoramic shots and they conveniently combine multiple images to create one larger scene. These images do our home's beauty a little more justice than multiple angles could.
Don't get me wrong, this place is still a mess, but it gets more beautiful everyday. With the foundation now level, the guys were able to finish the structure all the way through the kitchen. The house looks HUGE! They removed portions of the roof so they could begin laying the plank flooring. This is when things began to get a little bit stressful. Some bad weather could do a lot of damage and rain was in the forecast. The guys did their best to make sure that the flooring was not going to get wet, but mother nature prevailed. It rained so hard and long, that our floors got soaked the first night. Fortunately, we managed to allow them to dry without swelling. The 'mother nature versus weather barrier' proved to be a tricky game as the floors got wet a couple times. Each time, the guys managed to dry the floors without damage.
The guys got as far as they could with the plank flooring, but we have to get our stairway tree in place before they can do the rest. The crane will be coming tomorrow(Wednesday) to put the tree in place, I'm SO excited! To me, the tree is a milestone I have been excited for. It almost felt as though we would never be ready for it to be put in place, but we made it!
This is the opening that the tree will be coming in through, which meant the guys had to remove the dormer roof to make room. I have to say, I had never done time-lapse photography before, but I gave it a shot. Paul has a little geek-pro camera that we propped up on a tripod on top of the garage over looking the house. My goal was to get the entire removal in a time lapse, but the camera battery had other plans about halfway through so there is a small gap in coverage. Other than that, I am EXTREMELY happy with how cool this turned out to be!
To check out all of the images from the bottom floor, click here. The bottom floor's structure is now complete and we are ready for our tree. Continued support and shares are always appreciated. To me, this project is worth documenting. Be sure to like my Facebook page for continued progress on the home, as well as to support my small business which I hope to grow here in St J.
Share
Trace Elements Photography Blog
