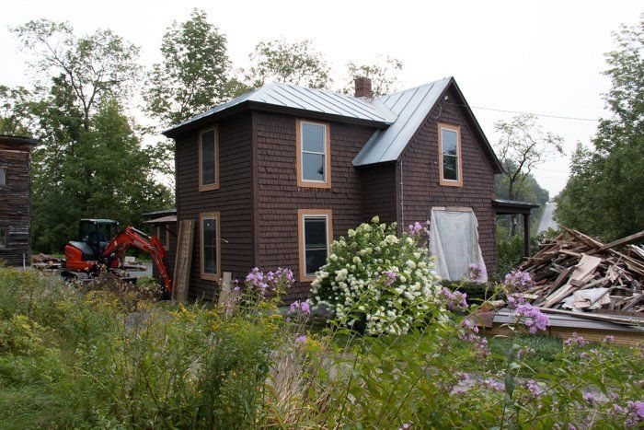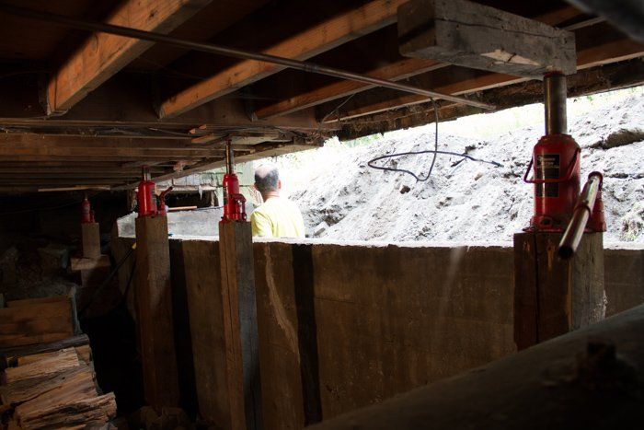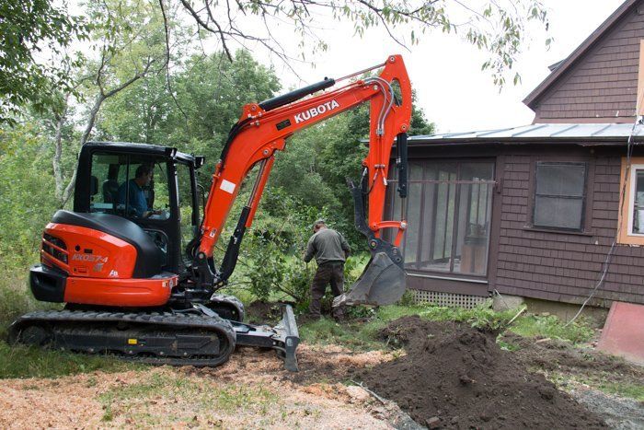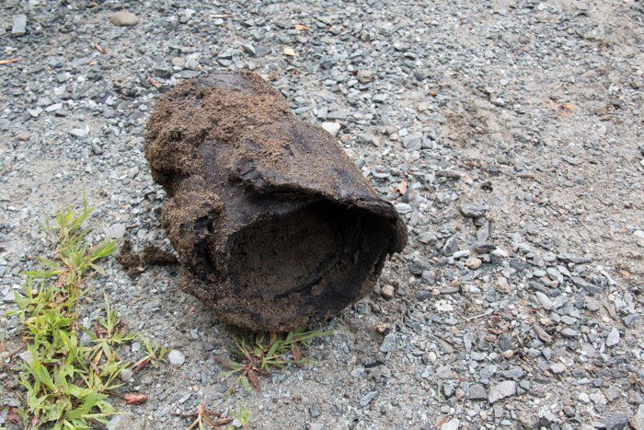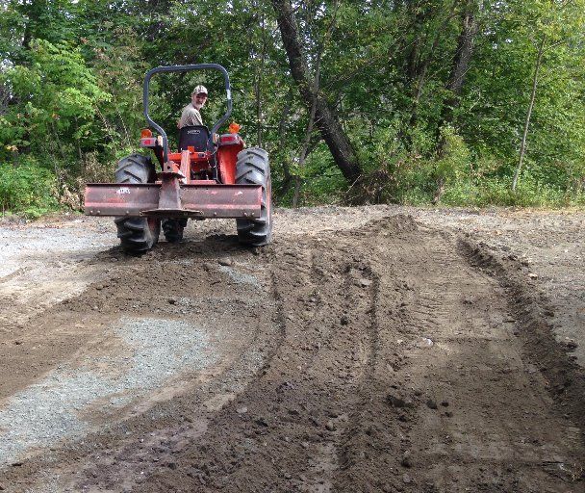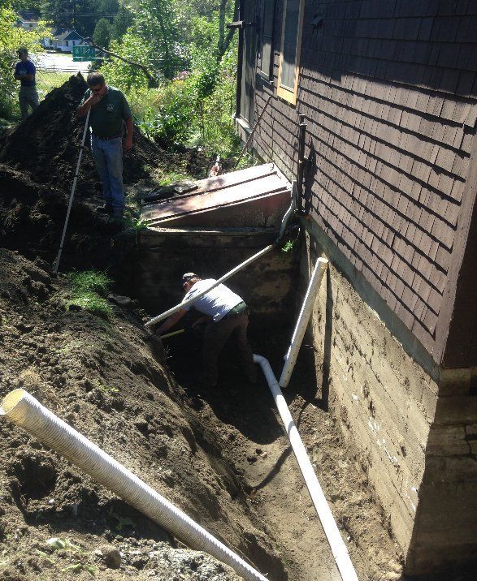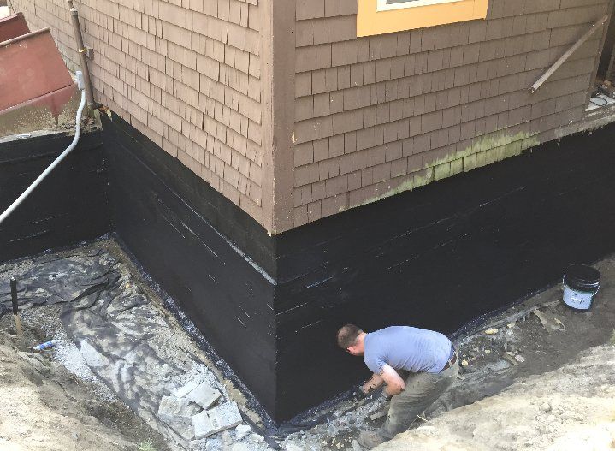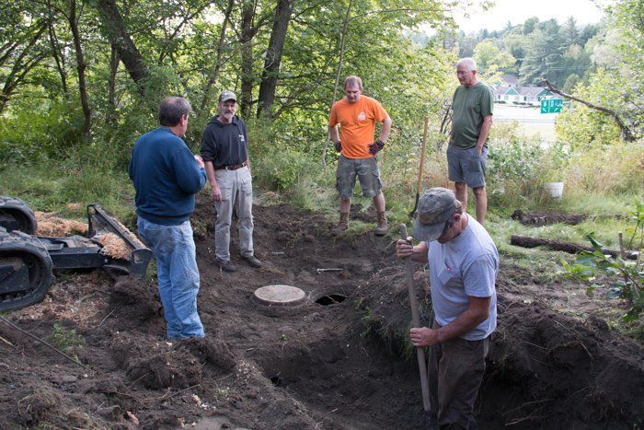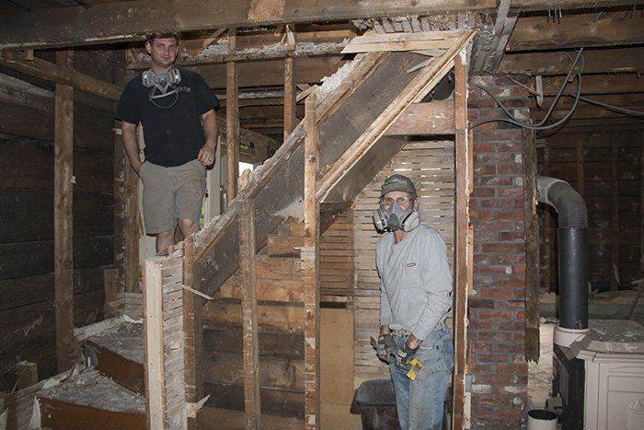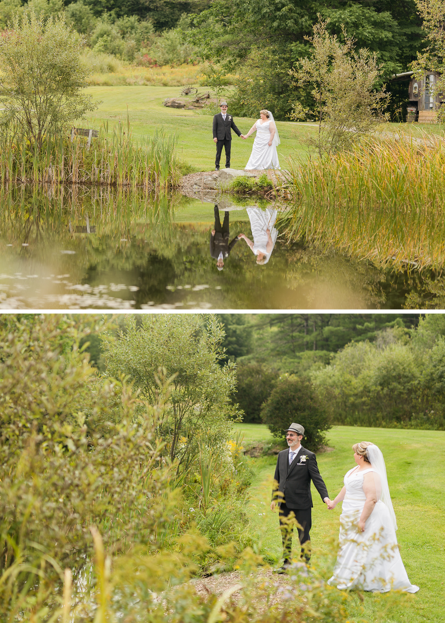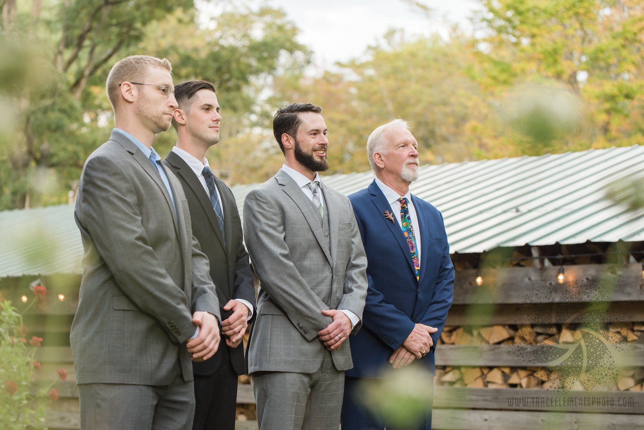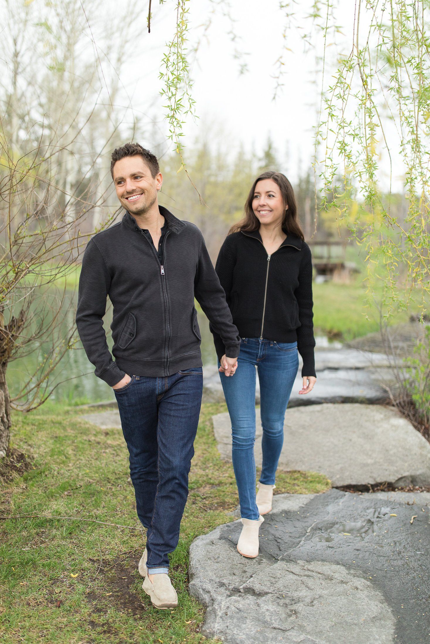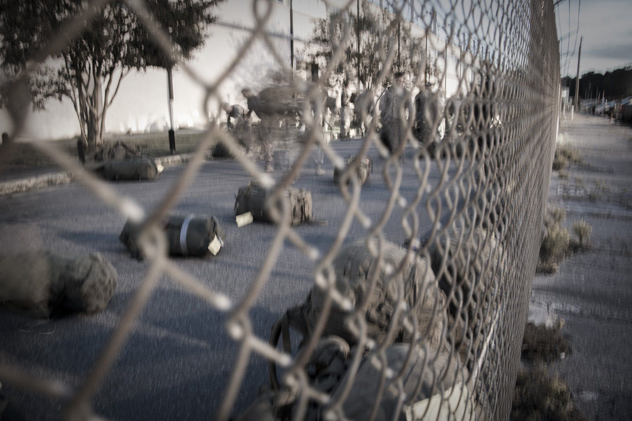Four trucks, one excavator, six men and my camera
The excavation and process to properly seal and level our foundation
I'm going to start out with a huge- 'what a nightmare this was!' That's as honest as I can be about foundation issues. Ugh! Anyways, just wanted to throw a HUGE thank you to everyone out there who has shared this process or has commented with your kind thoughts, appreciation and even some design input. ;D If you are just joining our journey along this renovation project, be sure to start at the beginning to fully appreciate this home as much as we do. If you want to make sure you have read each step along the way, check out the full blog. If you are up to speed, this is what we just finished around the good ol' St J home.
The house was lifted by Paul & Stan to address some foundation issues, fix our drainage system and to level things out. The house was lifted under the current mudroom and portion of the kitchen to remove the cinder blocks that had shifted from many years of frost penetrating the foundation. We had an excavator dig up the area where water collected the most, the guys REALLY didn't want to dig the hole themselves. They also dug out and replaced the pipe that ran to our septic tank and even relocated my lilac tree. Fingers crossed for its fast recovery!
At the bottom of the deep(approximately five feet) hole, we found all that remained of our old drainage pipe. We actually didn't think there was any drainage pipe for most of the excavation because the pipe had been so badly deteriorated. It was only when Andy, the excavator operator, dropped a chunk of old 'pipe' and hollered out to let all of us know. It felt a little bit like old, layered tar paper. It had no chance to withstand mother nature. We used updated materials to replace the drainage system which should last at least a lifetime.
Once all of the digging was completed by the excavator, Paul and Stan were able to do the rest of the work they needed so they could continue building the rest of the house. They first completed a drainage system that would prevent the previous issues the home had with lack of drainage. After that, they painted the foundation wall with a water barrier. When the water barrier dried, it felt a lot like a swimming pool liner, so hopefully it will do its job. Finally, they laid down a foam board barrier that frost can't penetrate to avoid any more "shoving" of the foundation. With each step they completed, they pushed what the excavator had dug up, back in the hole with the Kubota tractor. That thing has proven really handy for this entire renovation process.
While the excavator was at the property and we already had a huge mess, we decided to make sure that the septic tank didn't need pumped too. The lid was heavy, but Paul managed to get it open with a little assistance from the excavator. We found that the tank actually looked pretty good despite being, well, a septic tank. I'm fairly certain this is the first time during this whole construction project(so far that is) that we didn't have to do more work than we were anticipating- we were fairly certain we were going to have to pump the tank. YAY for not being full of poop! :D I just can't get over this image below of all the guys standing around talking about 'crap' though! It gives me a good belly giggle!
With the foundation now taken care of, we can continue building the rest of the house. The guys will put the rest of the posts and beams in the kitchen and laundry room which will complete the bottom floor's structure. This process is a slow one, but every single time I go into my future home, I know with every cell in my body that this is worth it. This home is our future. Building a future doesn't happen over night, it takes hard work, dedication and desire to succeed. Paul and Stan are extremely tired- but they keep going. Their dedication to this renovation has been hard at times, it takes so much time away from our family. This is more than a full time job to them. They sometimes work seven days a week to ensure that we get the house to a good point before Vermont's harsh winter sneaks up on us. Sometimes I get frustrated with what feels like 'lack of help' from my husband, but I know how hard he is working along side his dad. I couldn't be prouder of how hard he is working to provide for our family. His 'lack of help' means we are getting a secure floor, a sound foundation and even a roof over our heads. It is amazing to me to see how much Paul takes after Stan(minus Stan's patience! ;P) Stan worked extremely hard to build the home that he and Bobbie raised their kids in. It's almost magical that they are now doing the same thing for us. Here is to giving credit where credit is due! I just take the pictures and document this- these are the real heroes of the operation. Thank you to Paul and Stan for all you do, I appreciate every single bit of it. I am so lucky to have you guys in my life.
To check out all of the images from the excavation process, including before and after images, click here and scroll to the excavation slideshow. The bottom floor's structure is almost complete. Once done, the guys can start laying the flooring on the second floor and start removing the roof to make room for the addition on the second floor. It really is starting to come together even though we still have so much work to do. Continued support and shares are appreciated. To me, this project is worth documenting to share. Be sure to like my Facebook page for continued progress on the home, as well as to support my small business which I hope to grow here in St J.
Share
Trace Elements Photography Blog


