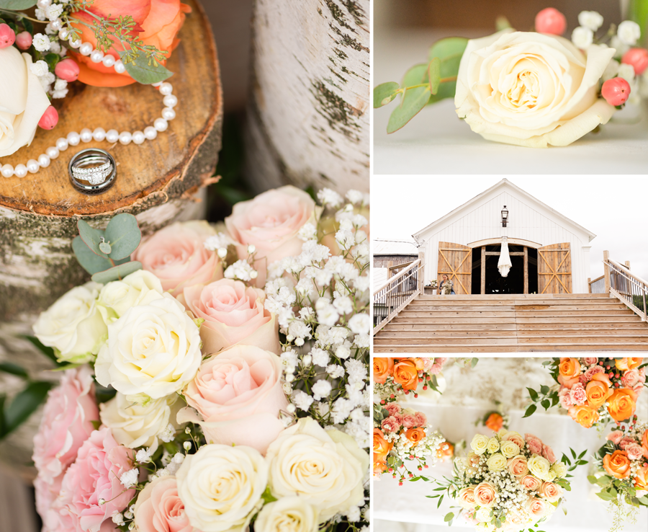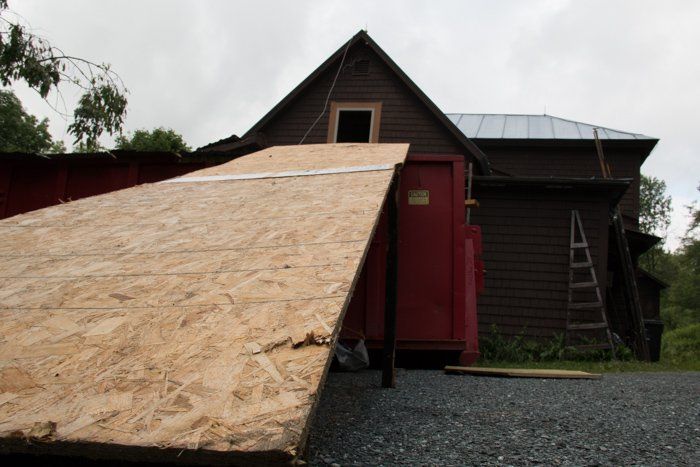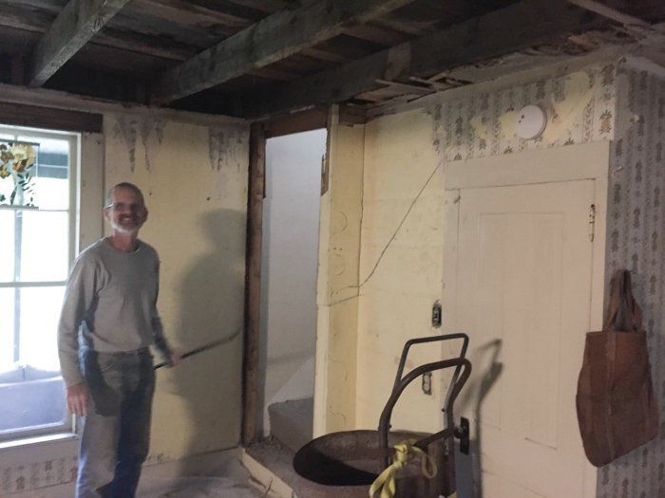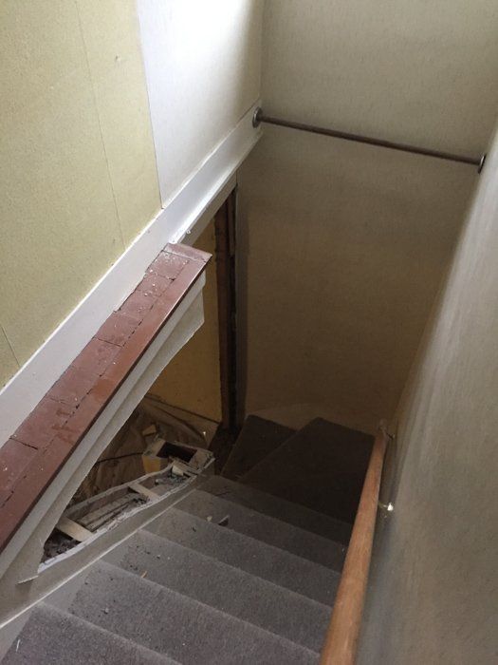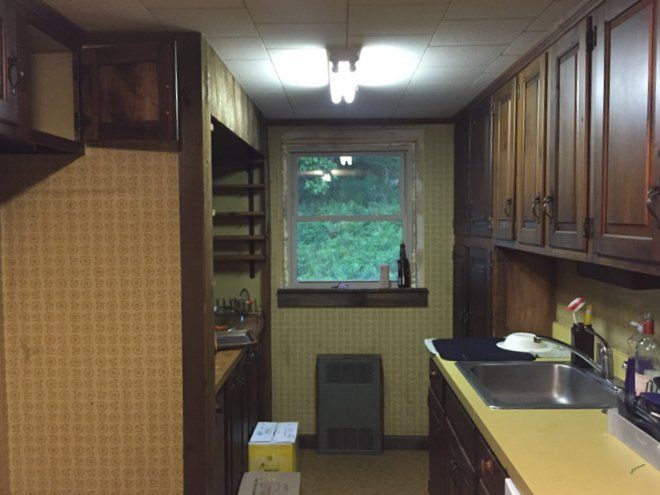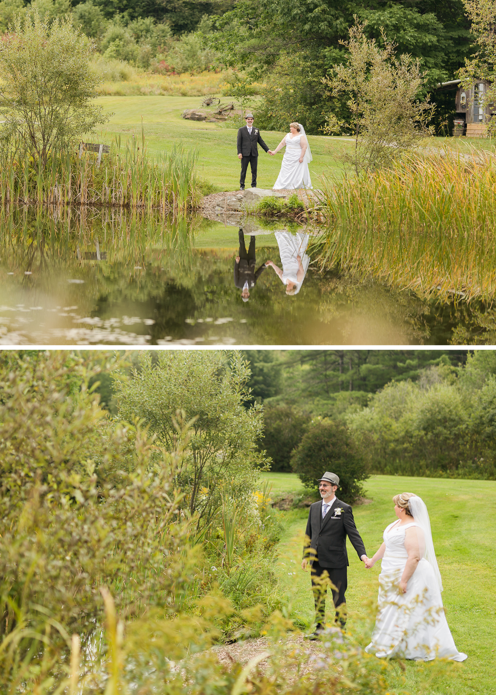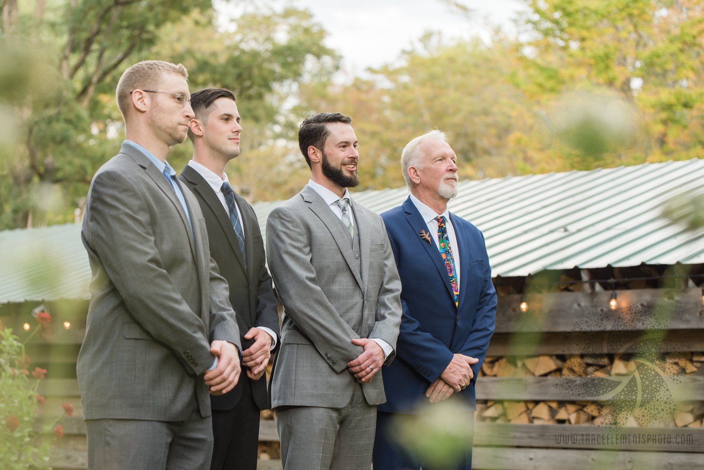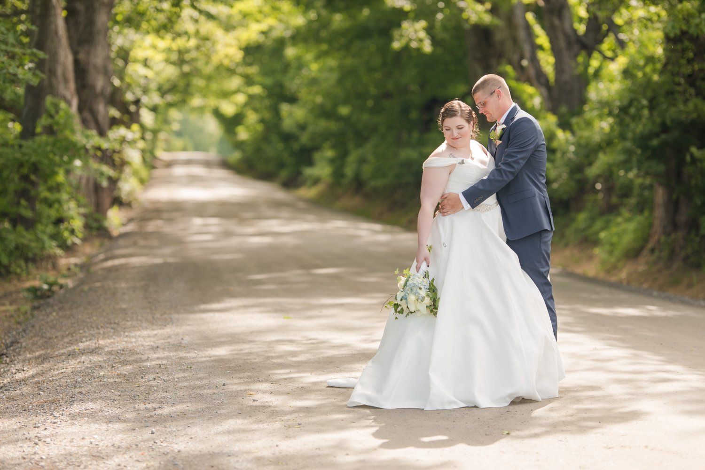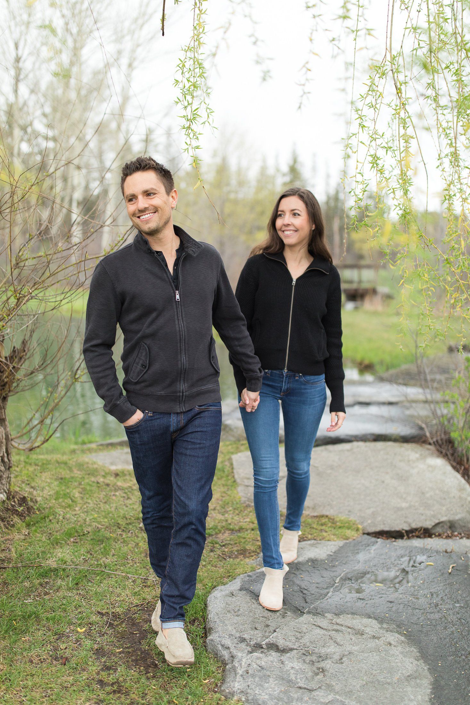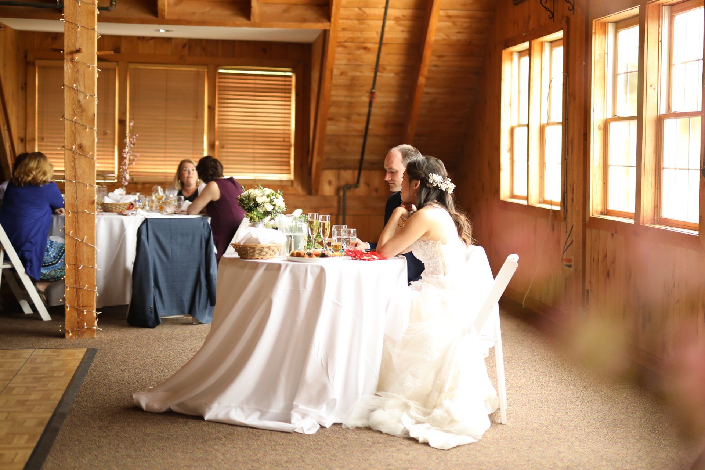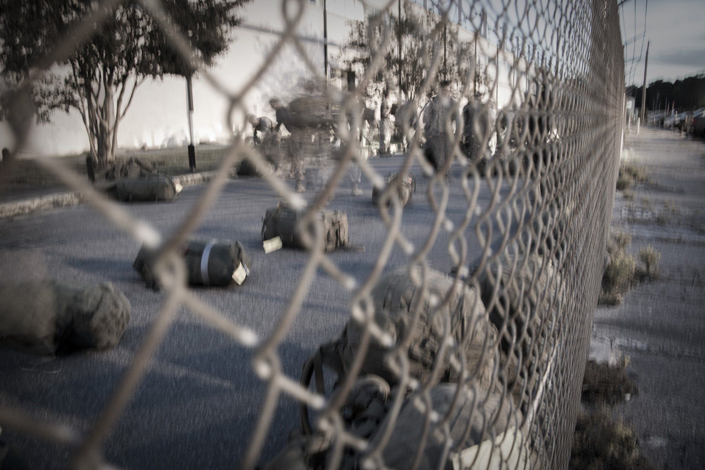Pre-Demolition Storm
There was so much being removed from this house that we decided to get a dumpster. Our house has lath and plaster walls- they are extremely heavy and are weighing on the structure of the home. When we first moved into the home, we had no intentions of a complete renovation. Curiousity got the better of us though while we were trying to guess what might be under the terrible white ceiling tiles. Was there going to be big long beautiful posts and beams? or maybe we would be able to see the flooring for the upstairs bedroom? What was up there we wondered... Well, we decided to go ahead and rip it down to find out. It was nothing nice. There was more lath and plaster under the tiles. This too, had to go. It was a nightmare to remove- its extremely heavy, dusty and just happened to have absorbed a massive amount of rodent urine over the past 100 years or so. As we removed the lath and plaster, we were bombarded by rodent nests filled with disgusting fecal matter falling from the ceiling. Many trash cans full of this waste later, we finally exposed what was hiding under there- rodent chewed, ugly floor joists. That is when I decided that one day, we would remove all of the lath boards, plaster and most importantly to me- all of the rodent contamination.
It is kind of hard to vision an open floor plan with a larger kitchen in this home, but I believe it is possible. Our washer and dryer were in our kitchen, cooking became something of a game to try and keep the floating dryer lint out of our mashed potatoes. It was a pretty consistent occurrence that one of us would be doing the pee dance outside the bathroom door because we only had one- not to mention the struggle of my pregnant bladder making it down the stairs. That was another problem- the stairs. My father in law, Stan, recalls a couple trips down the stairs the hard way when he was a youngster because of their steepness and tight turn at the bottom. Carrying a laundry basket down these steps was a nightmare, especially once my baby bump started to really get in the way. This homes layout fits its age- smaller rooms with a closed layout, little kitchen and one small bathroom. I still have a hard time imagining how Ed and Ruth raised five boys here, her tight scheduling must have really come in handy!
Packing up everything in this house took entirely too long considering our deadline was the baby coming. We had the house empty and ready for demolition by June 10, 2016. Our son, Klyde, joined us June 24th. To view all of the pictures of the pre-demolition, view the slide show here. Be sure to follow to continue with the progress of our home, it will truly be an amazing place once its complete. I'm very fortunate to be able to document this process because we are so close- literally on the same property. As always, your comments, thoughts and shares are appreciated.
Share
Trace Elements Photography Blog
