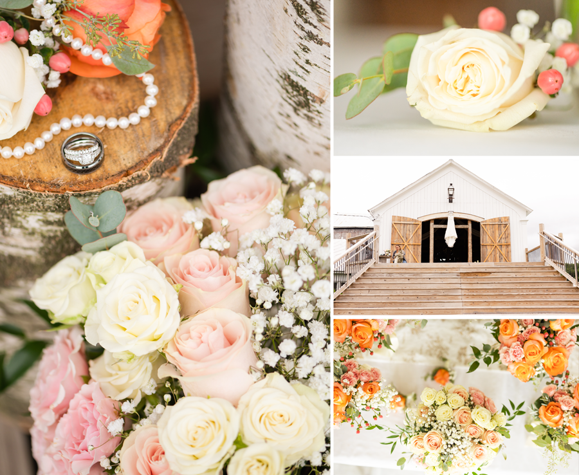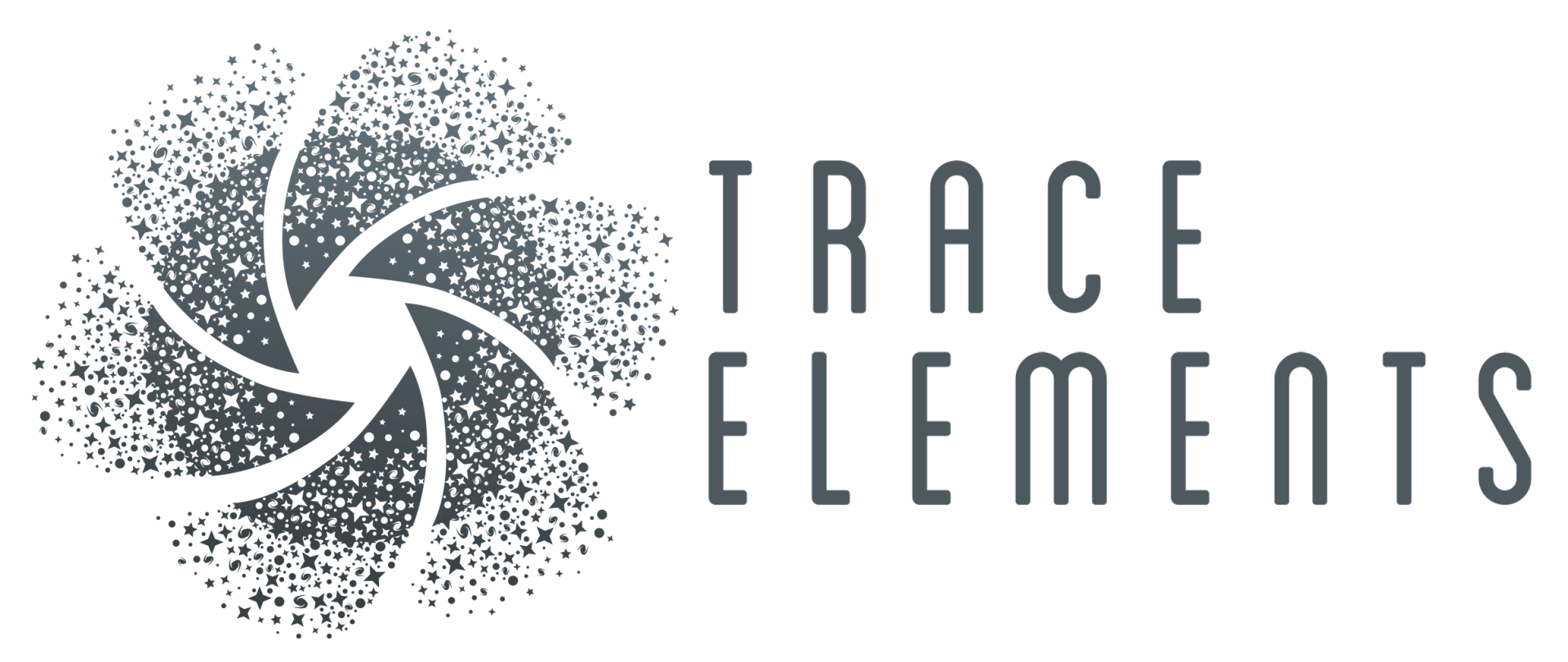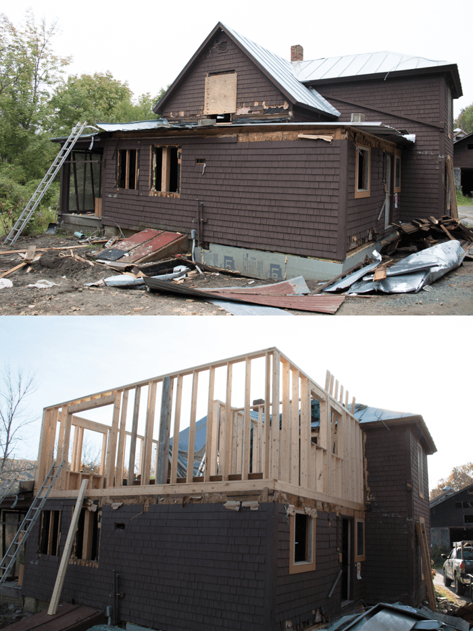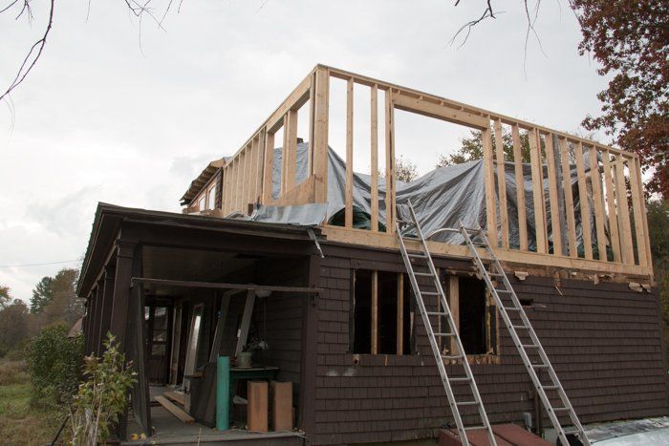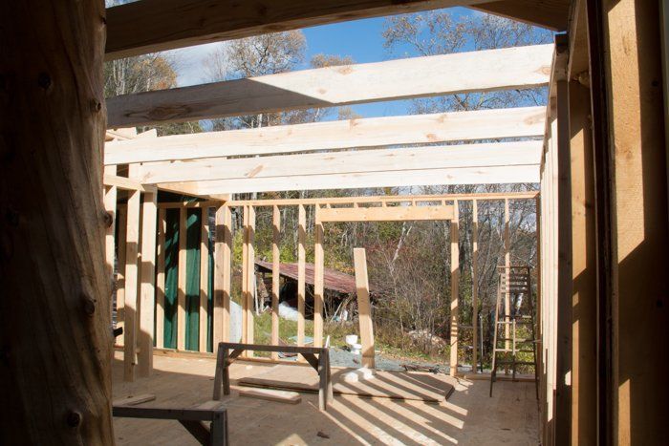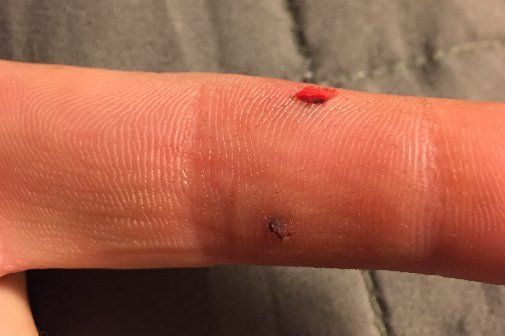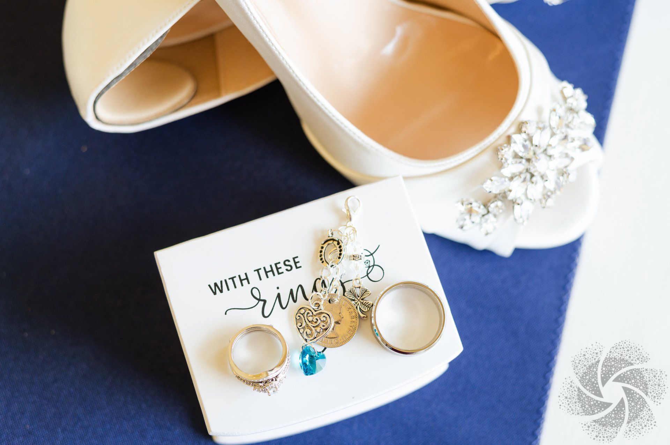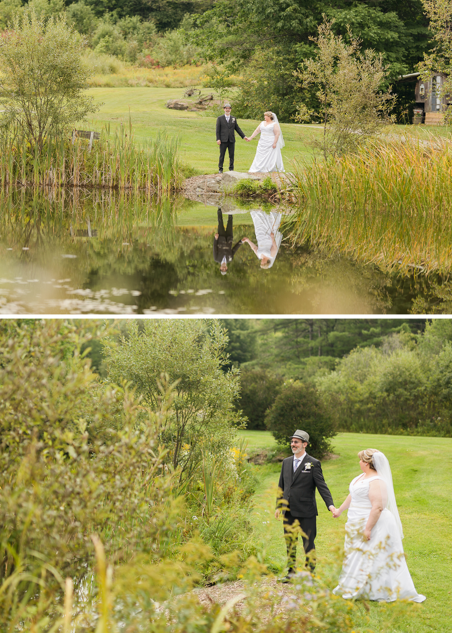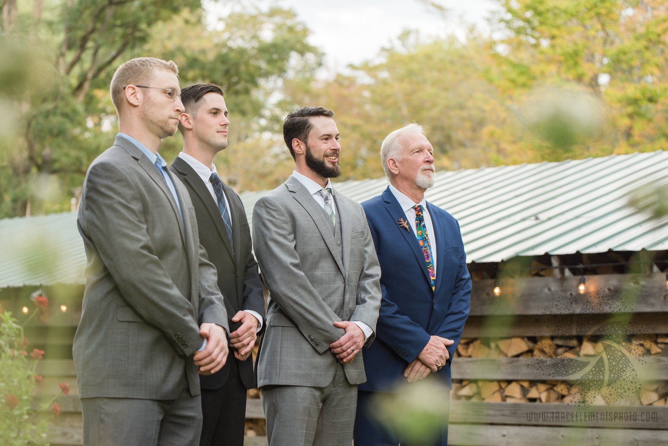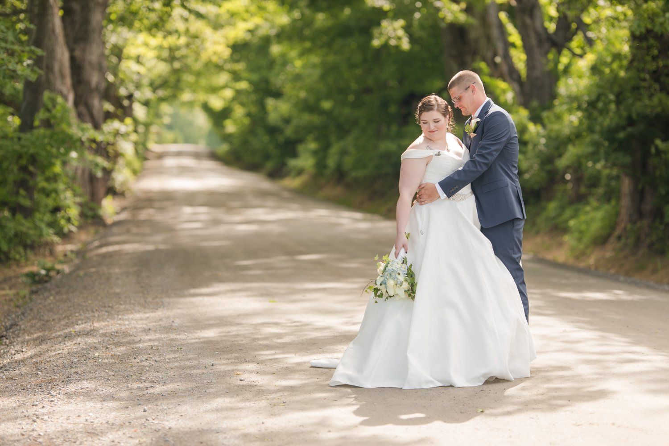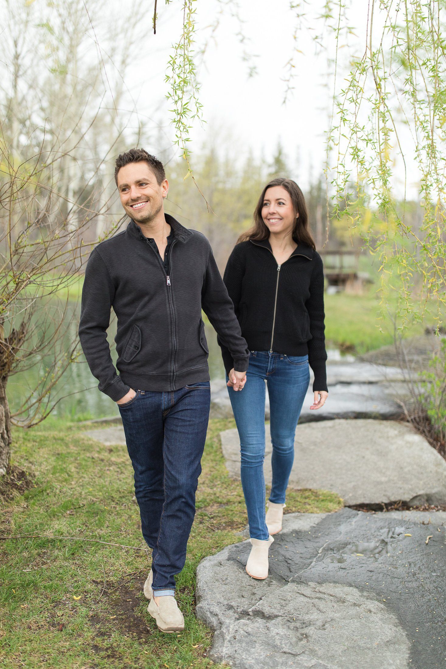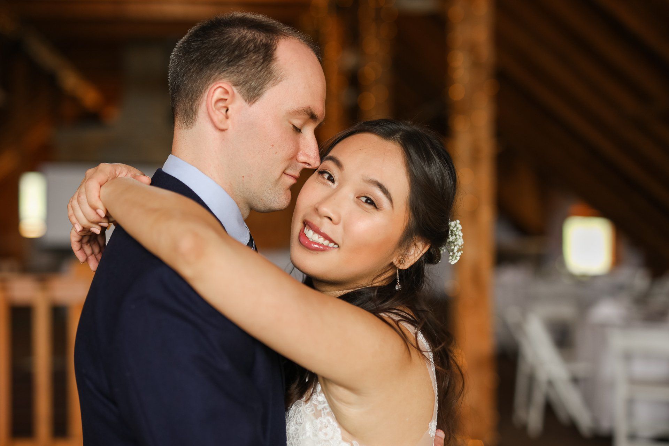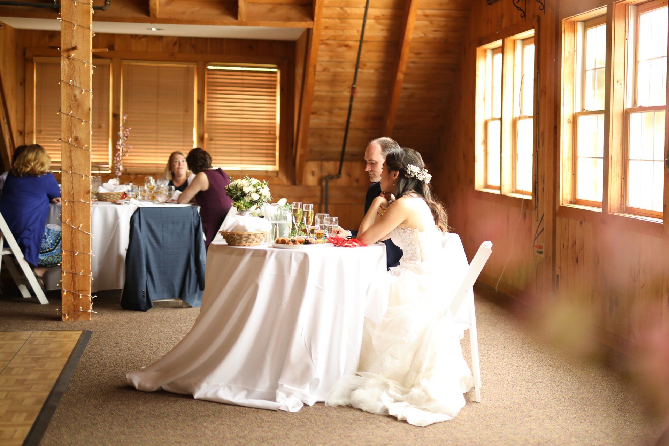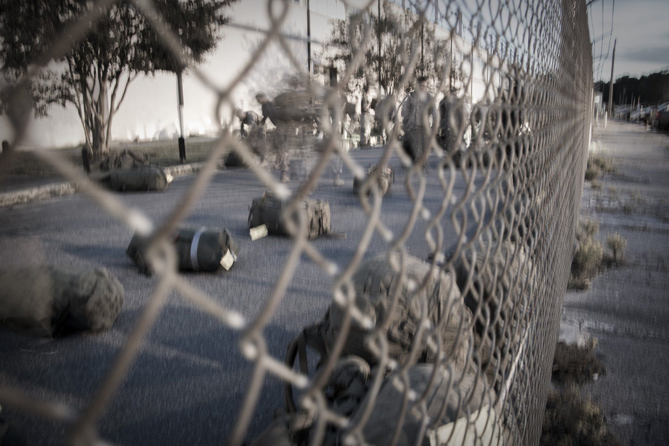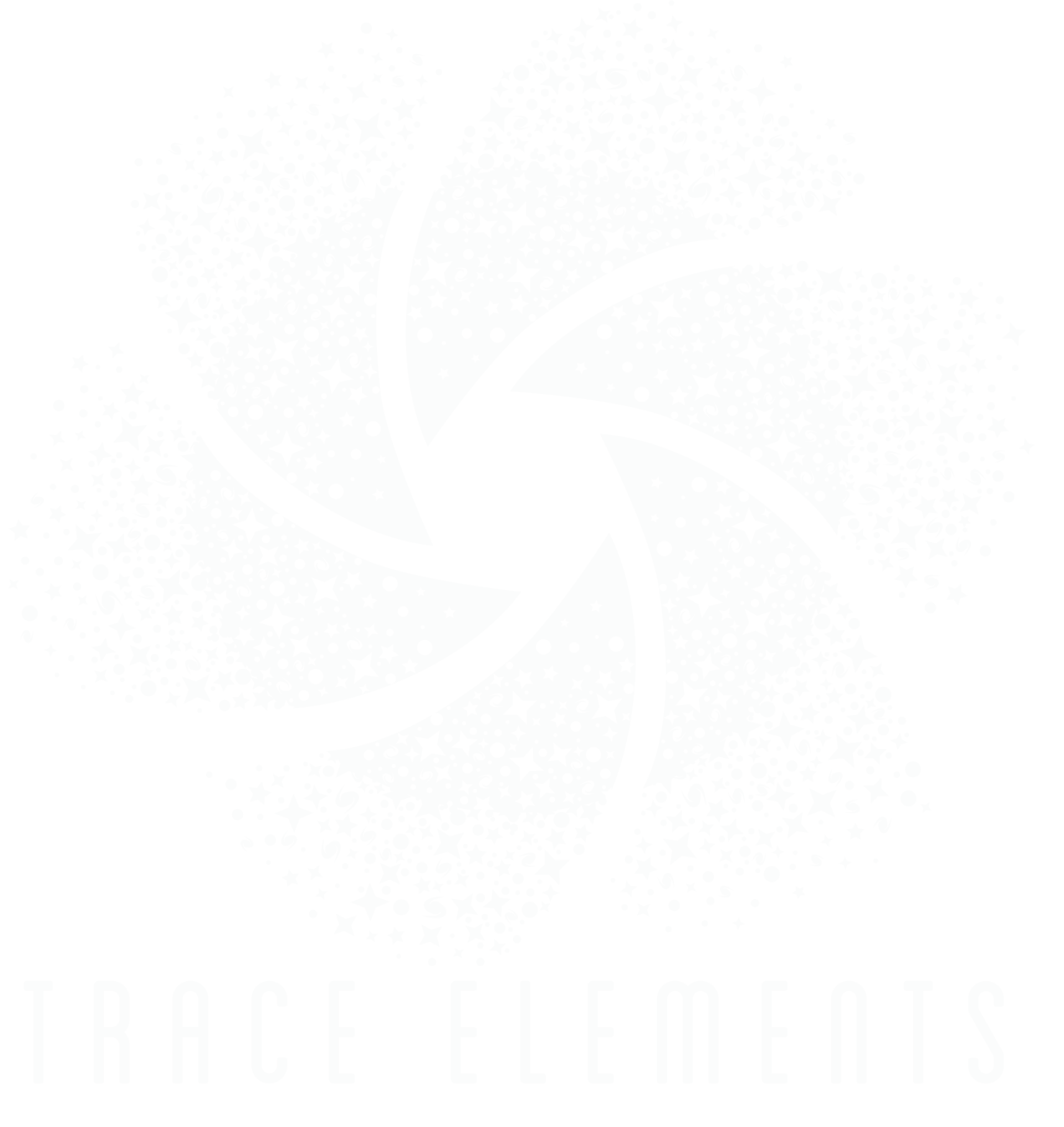Hello, Second Floor!
The structure of our second floor is almost completed.
To start- I want to throw a HUGE thank you to everyone out there who has shared this process or has commented with your kind thoughts and appreciation. If you are just joining our journey along this renovation project, be sure to start at the beginning to fully appreciate this home as much as we do. If you want to make sure you have read each step along the way, check out the full blog. If you are up to speed, I owe you an explanation of the plan with the home, probably should have given one earlier! Above, you can see we have extended the second floor out to match the first floor. This turned our bedroom into a 'Master' bedroom. We are also adding two bathrooms(on the right.) One will be for the kids, the other will be a master bathroom (!!!!!!!!! :D)
There will be a sliding glass door in the large opening that will lead out to a 'future' balcony/wood shed. The placement of the windows downstairs are most likely going to be moved, but thats pending the kitchen layout. The framing pictured above was built for two windows, this was a miscommunication between the Paul and myself. I felt terrible saying anything considering how much work went into it, but we found a great compromise we were both happy with. On the front side of our future bedroom, there will be a large picture window with two opening windows on the sides.
The beams through our bedroom will remain exposed and will have a vaulted ceiling. This house has thrown its challenges at the guys. The walls they are building on are not always level or even, so they are forced to fix these problems before continuing. Paul also decided to get in a small tuft with the nail gun... needless to say, the nail gun shot one right through his finger. He was fortunate he didn't have to go to the hospital though, it was just like a large piercing. When he first called to tell me he put a nail through his finger, my immediate reaction was "did you get a picture?" He did not... so here is the after math. *WARNING, the following image is not very graphic.. :P
The last step in this process was documenting it through time lapse. We had the camera out for several days, only missing the ones the weather didn't cooperate. Overall, I'm happy with how well it turned out despite the inconsistent vantage points.
The guys are going to continue working on the house until Paul leaves in November for Army training and Stan leaves to go to Florida for the Winter. They both should be back towards March, but things will be paused in the mean time. I'm going to have some things done while they are gone if the house is ready such as insulation, roofing and drywall. Fingers crossed the weather cooperates enough to let them get to a good stopping point. As always, thank you everyone for the support on this project. To see all the images of the upstairs structure and framing, click here.
Share
Trace Elements Photography Blog
